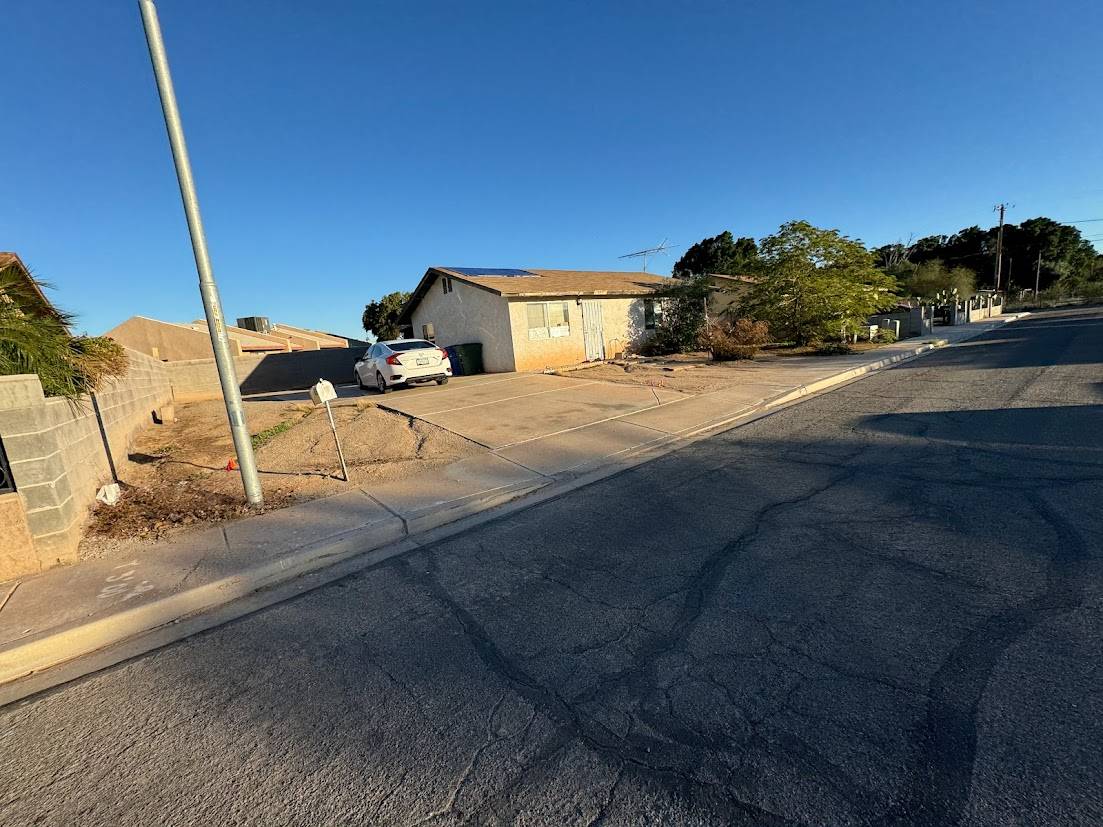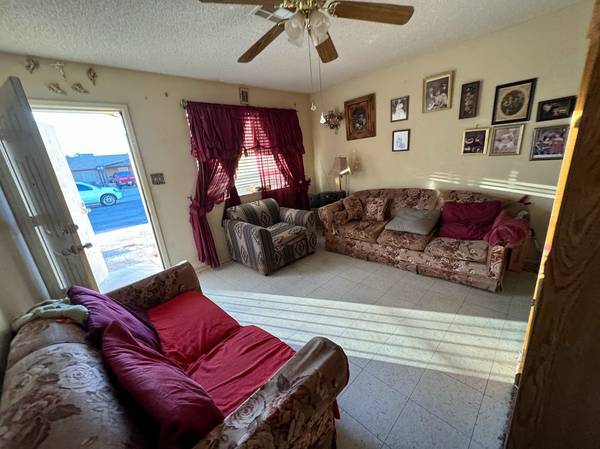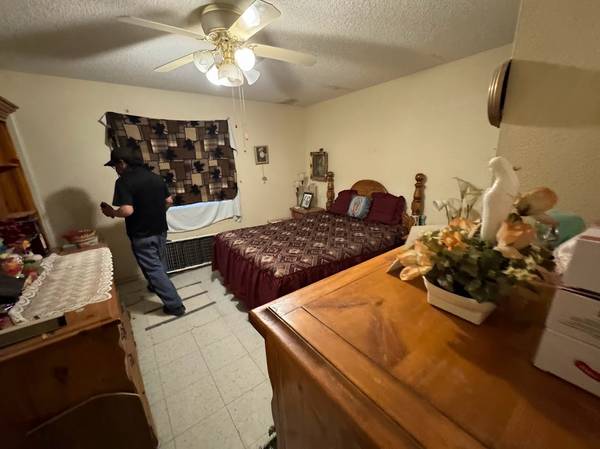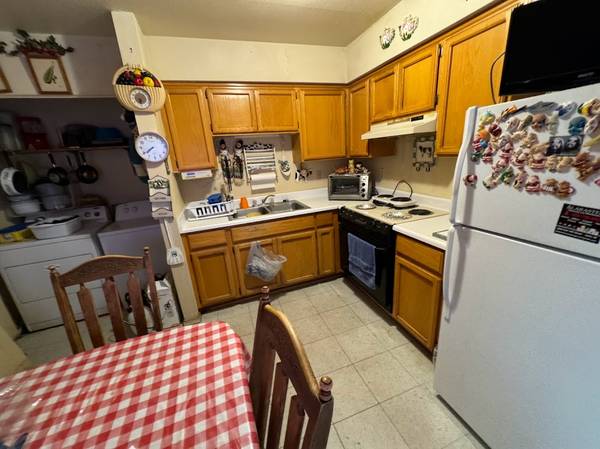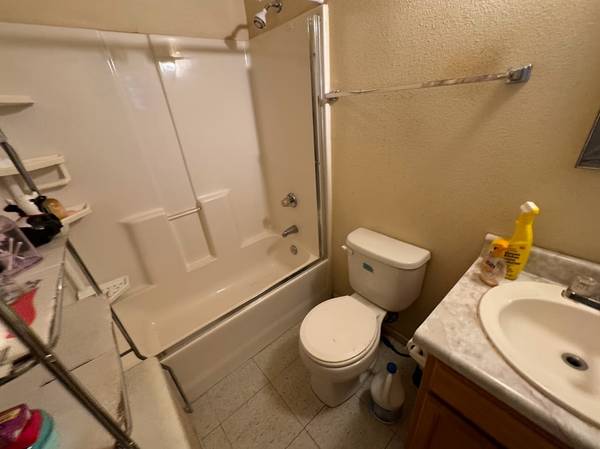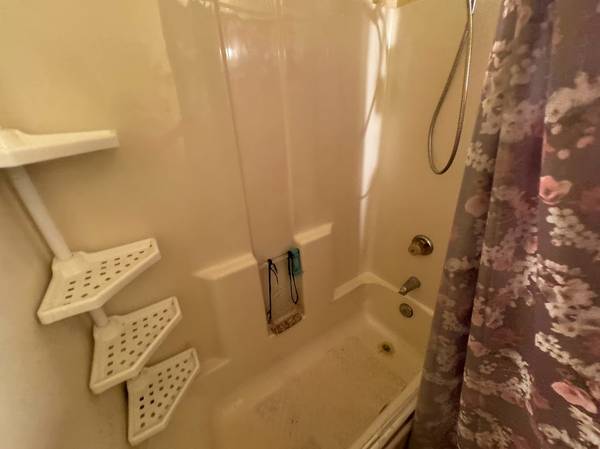REQUEST A TOUR If you would like to see this home without being there in person, select the "Virtual Tour" option and your agent will contact you to discuss available opportunities.
In-PersonVirtual Tour
$ 1
Est. payment | /mo
2 Beds
2 Baths
972 SqFt
$ 1
Est. payment | /mo
2 Beds
2 Baths
972 SqFt
Key Details
Property Type Single Family Home
Listing Status Coming Soon
Purchase Type For Sale
Square Footage 972 sqft
Price per Sqft $0
Bedrooms 2
Full Baths 2
Lot Size 4,520 Sqft
Property Description
Welcome to this beautifully remodeled home in the charming Su Casa Gardens community! Located on Lot 2 in Section 19, Township 08S, Range 23W, this thoughtfully updated property combines modern elegance with everyday comfort. Step inside to find an open-concept living space featuring new flooring, a fully renovated kitchen with stylish cabinetry and countertops, and updated bathrooms with contemporary finishes. Fresh interior and exterior paint, upgraded lighting, and attention to detail throughout make this home truly move-in ready. Whether you're relaxing indoors or enjoying the outdoor space, this home offers the perfect blend of style and functionality in a quiet, established neighborhood.
Location
State AZ
County Yuma
Listed by Anthony De Luca • FSR Realty LLC
"My job is to find and attract mastery-based agents to the office, protect the culture, and make sure everyone is happy! "
GET MORE INFORMATION
Coming Soon
Our website is under construction. Stay tuned for its launch and get ready for a fantastic experience!
Preview Current Site

